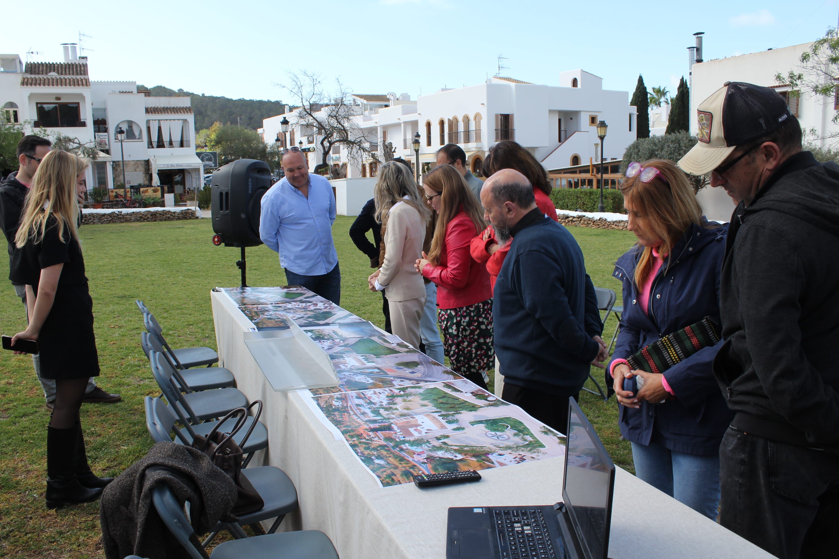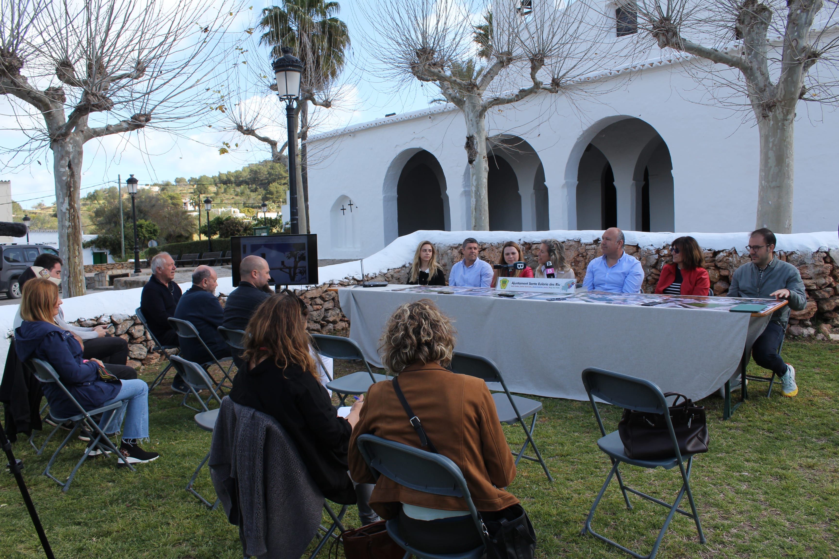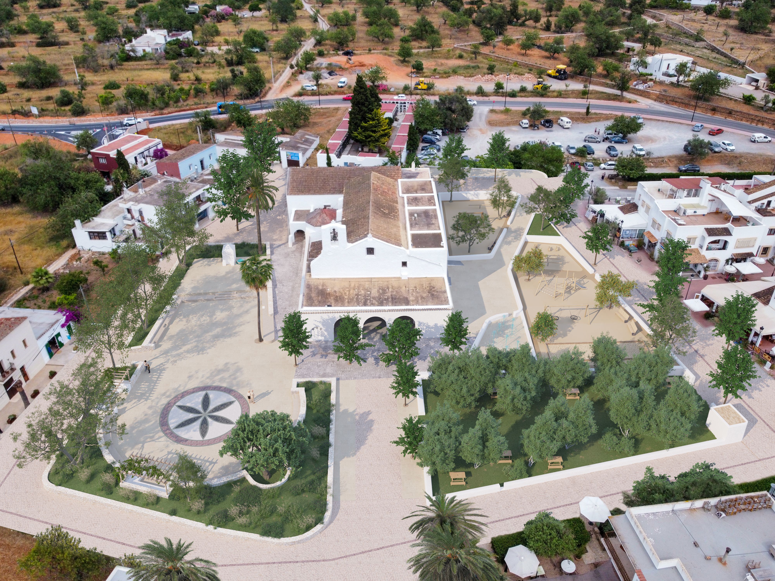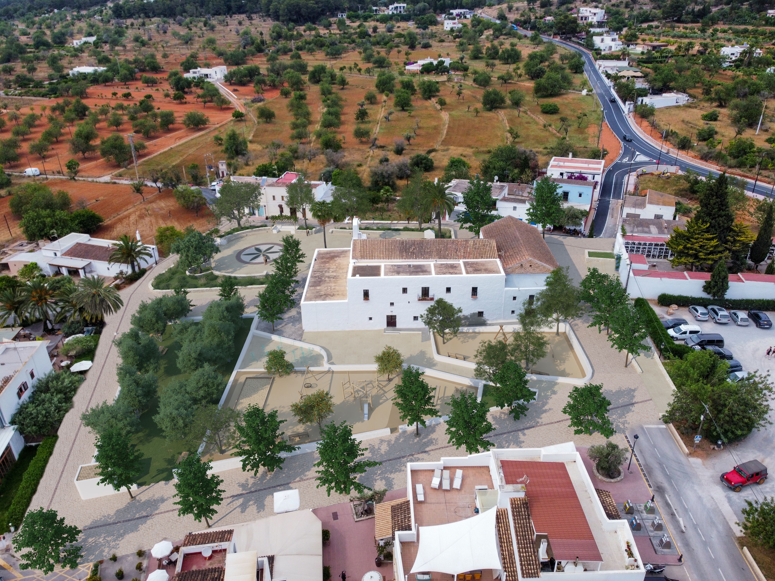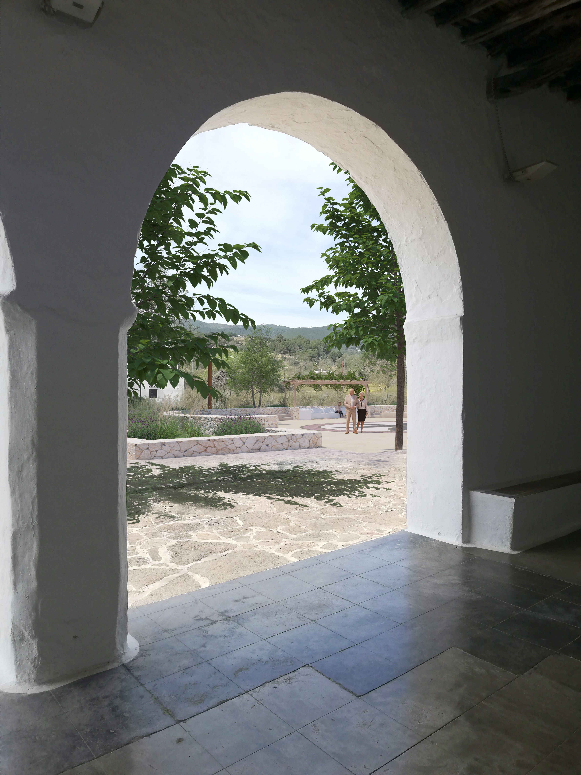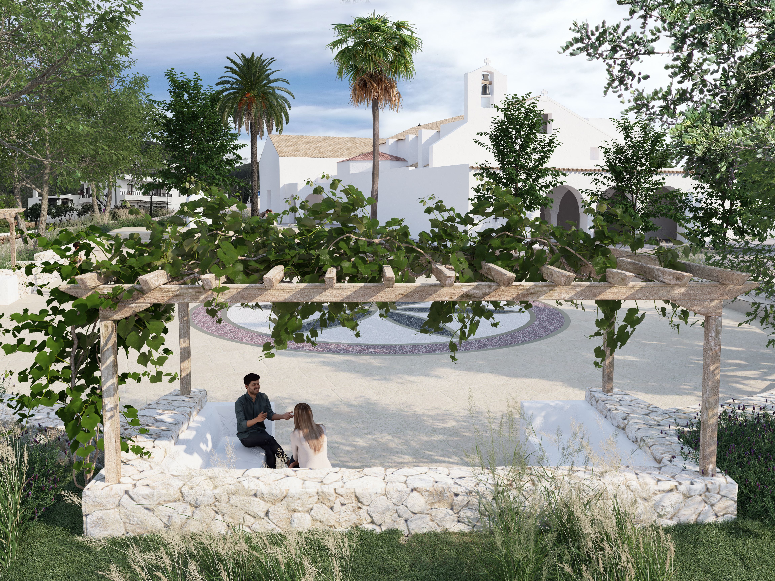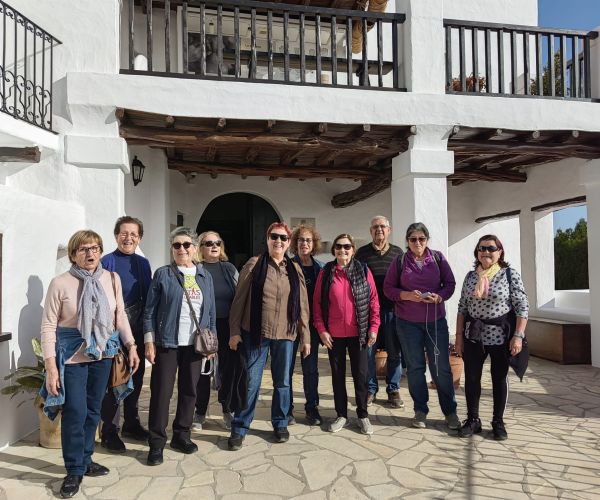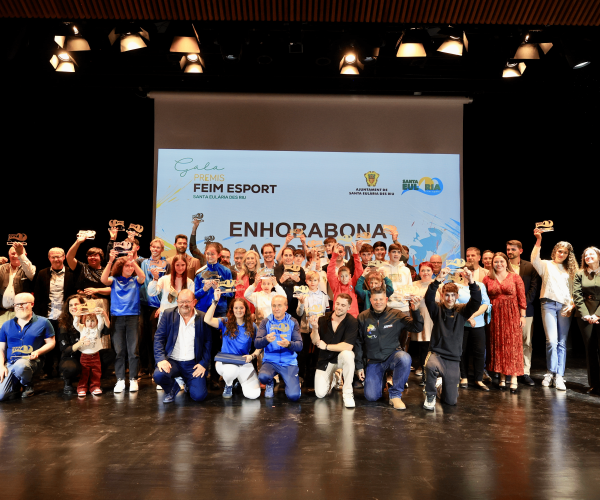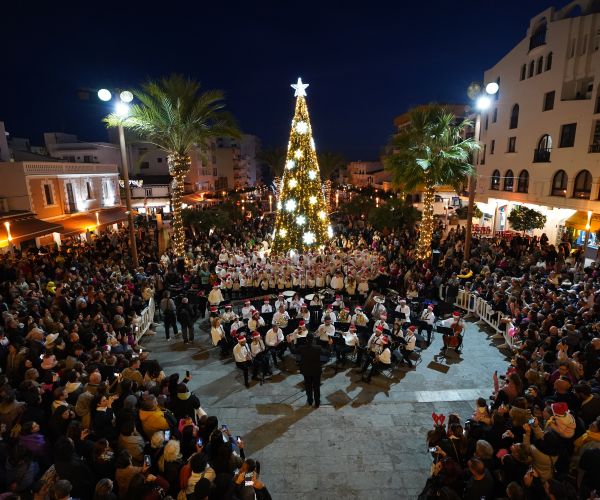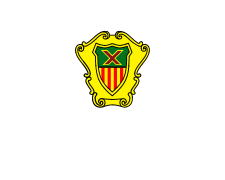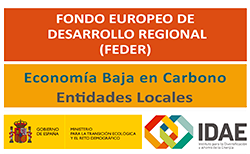The proposal of pedestrianization of Sant Carles includes a great cistern for the use of regenerated water, shaded areas and a large square for the ‘ball pagès’
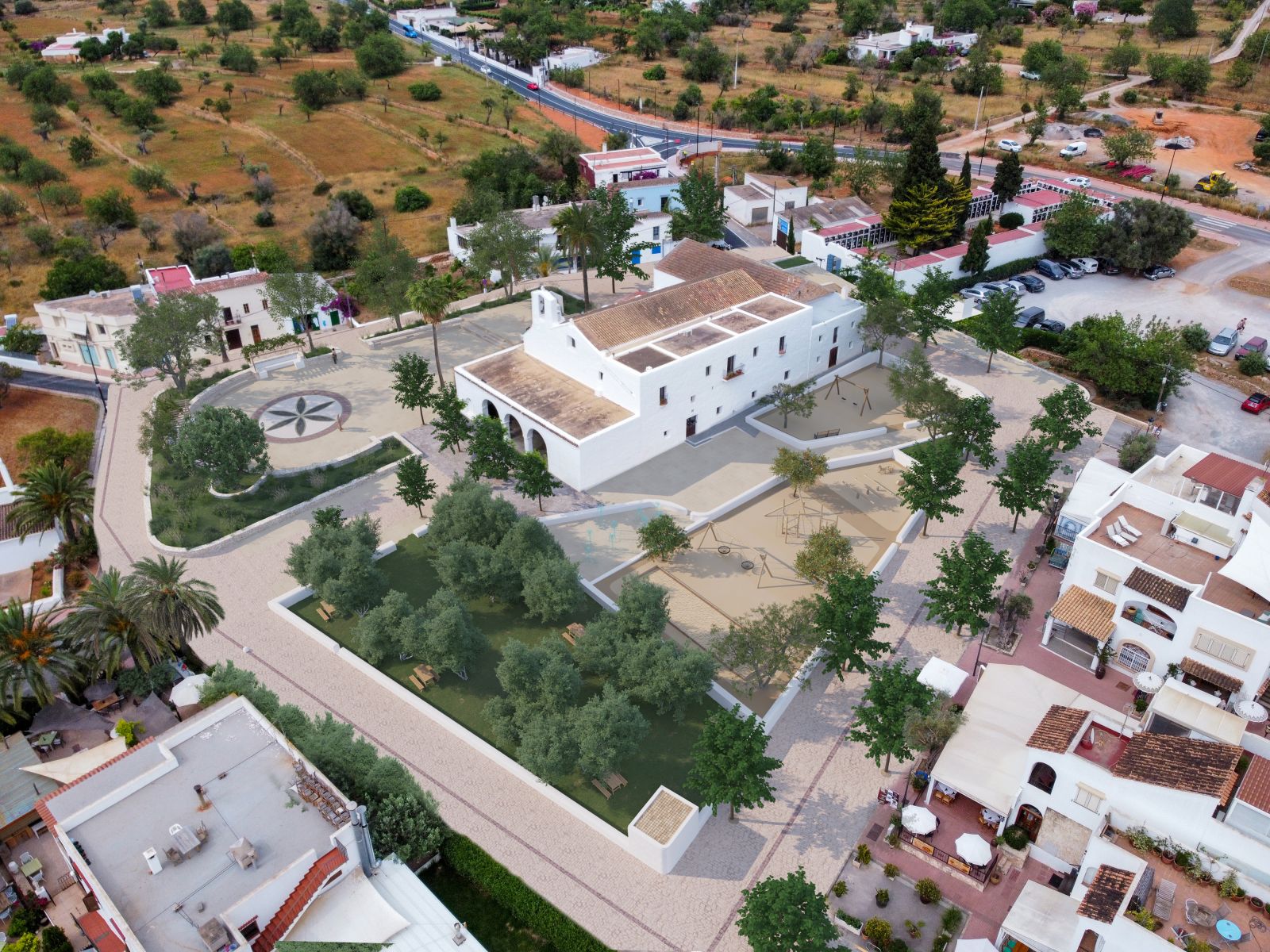
The pedestrianization of the centre of Sant Carles de Peralta will allow not only to avoid vehicles from the most central and representative area of the population giving pedestrians more space and also of a higher quality. The proposal was presented by our mayor, Carmen Ferrer; the councillor of the parish, Juan Carlos Roselló; the town planning councillor, Cristina Tur; and the Design Studio responsible of the preliminary draft, Studio Blakstad, Rolf and Nieves Blakstad. The redesign includes a reformulation of the urban space with the aim of enhancing the cultural, architectural, environmental and landscape heritage. All this at the same time that the services will be renewed and the specific spaces for ‘ball pagès’, musical performances, shaded areas and the installation of a cistern to take advantage of rainwater.
As target, the proposal has a main goal, although not only, to remove the traffic of vehicles of the way that passes in front of the church and the Parish Club, as well as the street between these buildings and the cemetery. Currently, from the more than the 5.800 square meters that are being intervened, more than 2.400 are now being used by cars while in the intervention they will be reduced to 580 and limiting their use for emergencies, supplies and neighbours vehicles.
Proceeding this way makes possible to provide more space for pedestrians (which now have 1.370 square meters and after the restructuring will become 3.877) and reduce the inherent inconveniences (smoke, noise and insecurity) in an environment that it is still keeping its charm thanks to the 23 buildings with some degree of protection and that are located in Sant Carles urban nucleus. Besides, movement of people with reduced mobility is improved, making the whole environment more friendly and inclusive.
Through the pedestrianization of urban nucleus, the proposal seeks to link public spaces, which due to the roads that cross them, appear as broken up or interrupted. This decision involves a perimeter deviation, bordering the vehicular circulation of the urban area, eliminating almost entirely the traffic of vehicles inside the village, except the punctual passage of municipal services and distribution of goods.
Concrete elements
These ideas of connection with the history and the heritage of Sant Carles, which favour the “mimetization with the environment and the achievement of a more eco-responsible and sustainable space, are reflected in the different concrete proposals.
With pedestrianization, specific spaces are created for cultural activities, such as a small stage for performances of all kinds, or the suitability of a square specially designed so ‘ball pagès’ performances can be seen with all their splendour.
New spaces for resting and shading are offered as spaces for the enjoyment of passers-by and neighbours, the existing ones are renewed (as the greengrass area) and extends the playground form 260 to 768 square meters.
Environmental sustainability
The project design team has paid special care and attention to the environmental aspect of the project. Thus, it is proposed to use, in a large part of the intervention area, permeable pavements that allow rainwater draining to a big cistern whose content would then be used for irrigation and wastewater around that area. In addition, native vegetation will be planted as a sign of identity and environmental friendly, but also for its lower demand of irrigation.
Enable public toilets, recovering the layout of the Viacrucis as a cultural and traditional element, or creating surface water pipes in reference to traditional ditches. All these are other proposals contemplated by the project.
The project could be in bidding before the end of the year if the processing before “Patrimonio (Heritage)” does not suffer setbacks and it has an estimate initial cost of 2.5 million euros, which can be refined later, once this preliminary project is transformed into the final project.

